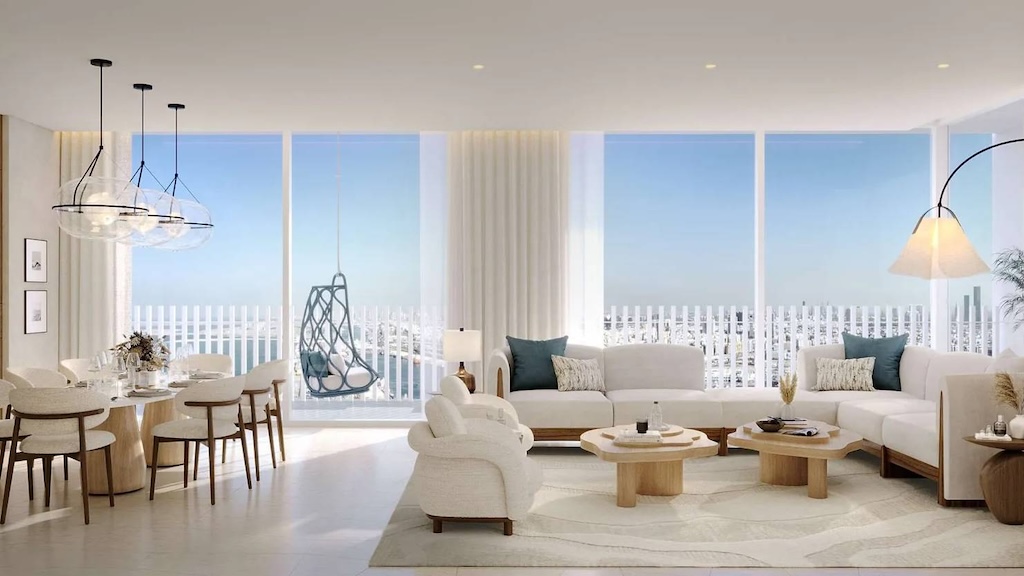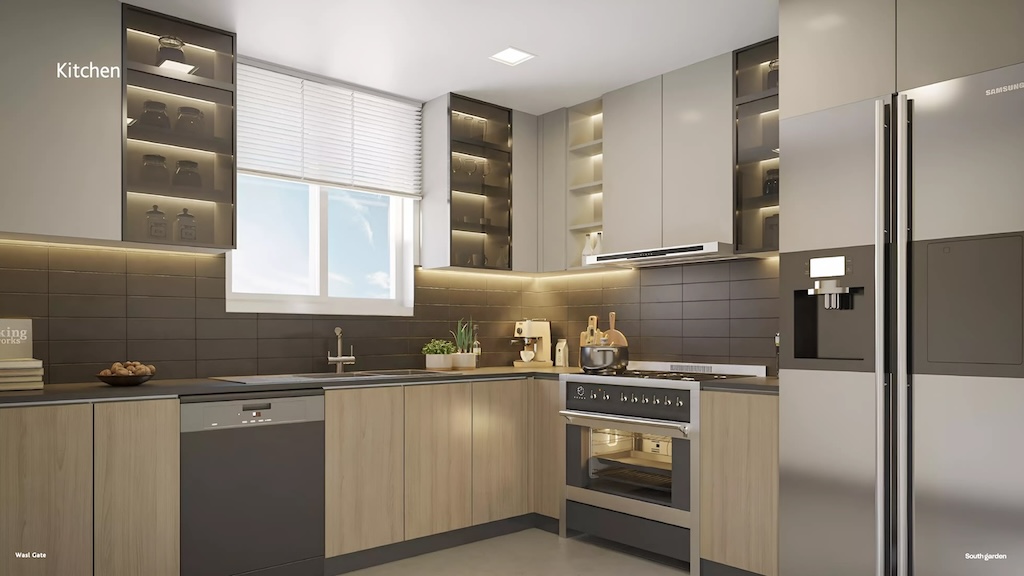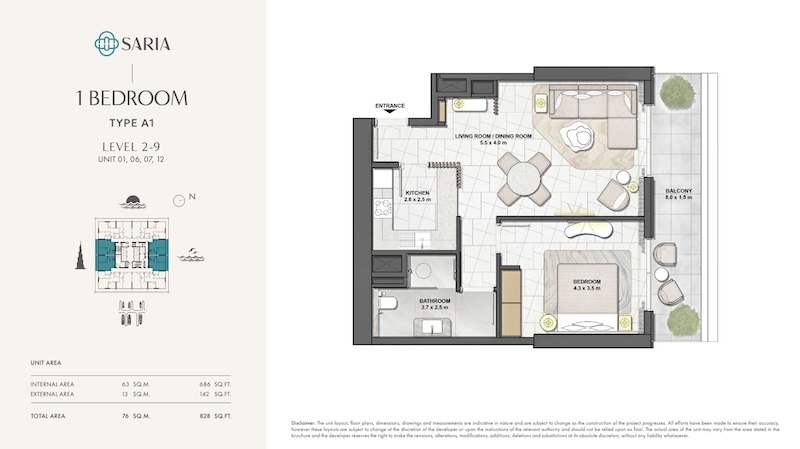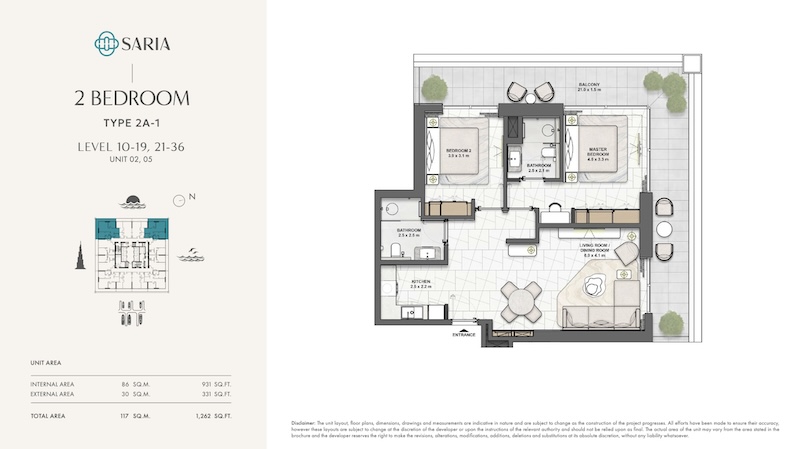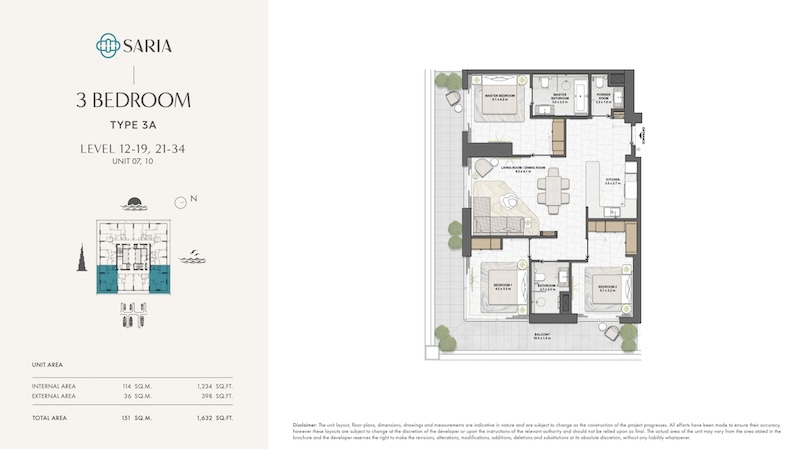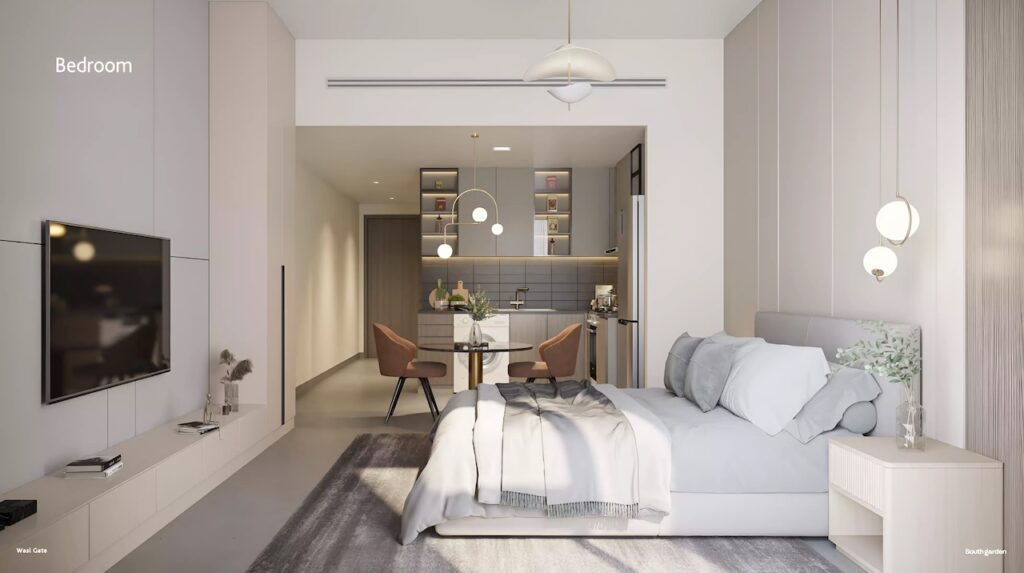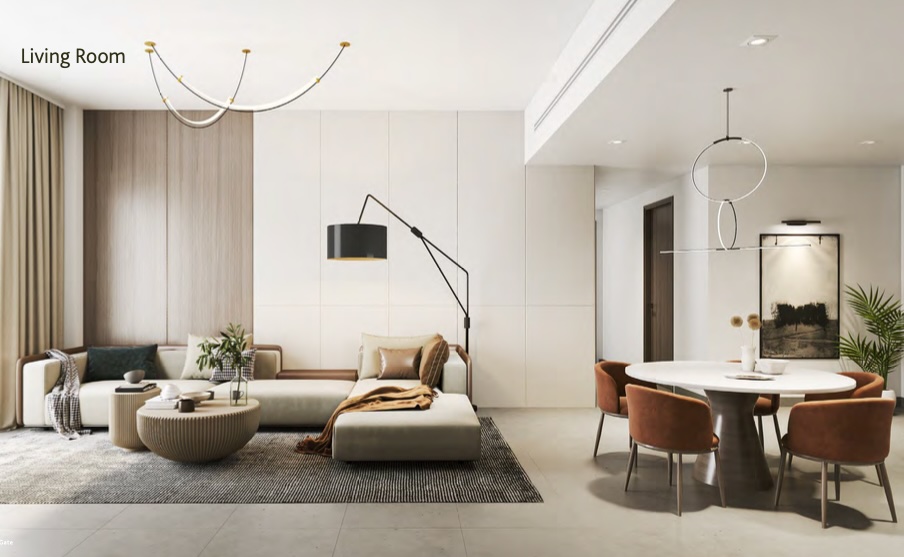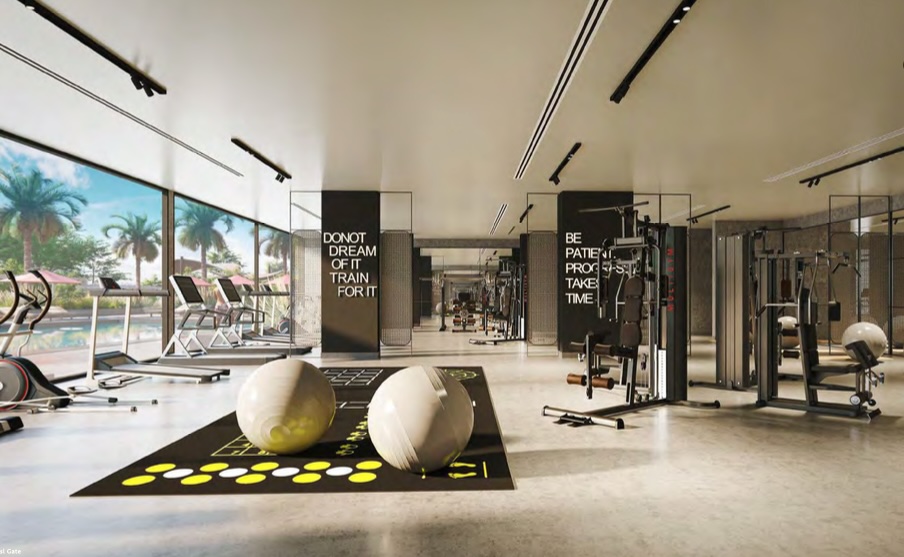South Garden at Wasl Gate
Download Brochure & Floor Plan
Studio – 3 Bedroom Options
3 High Rise Towers
60/40 Payment Plan
From Just AED 550,000
Welcome to South Garden at Wasl Gate
South Garden at Wasl Gate is a vibrant, mixed-use community nestled in Jebel Ali, offering a harmonious blend of urban sophistication and serene natural landscapes.
This thoughtfully designed development by Wasl Properties features three sleek, high-rise residences surrounded by lush green spaces, creating a modern oasis in the heart of the city. With easy access to Sheikh Zayed Road and close proximity to key locations, South Garden is designed for families and individuals who seek a balance of city living with the peace and tranquility of suburban life.
Offering state-of-the-art amenities, community-focused spaces and a starting price of just AED 550,000 this development is a perfect choice for both investors and end users.
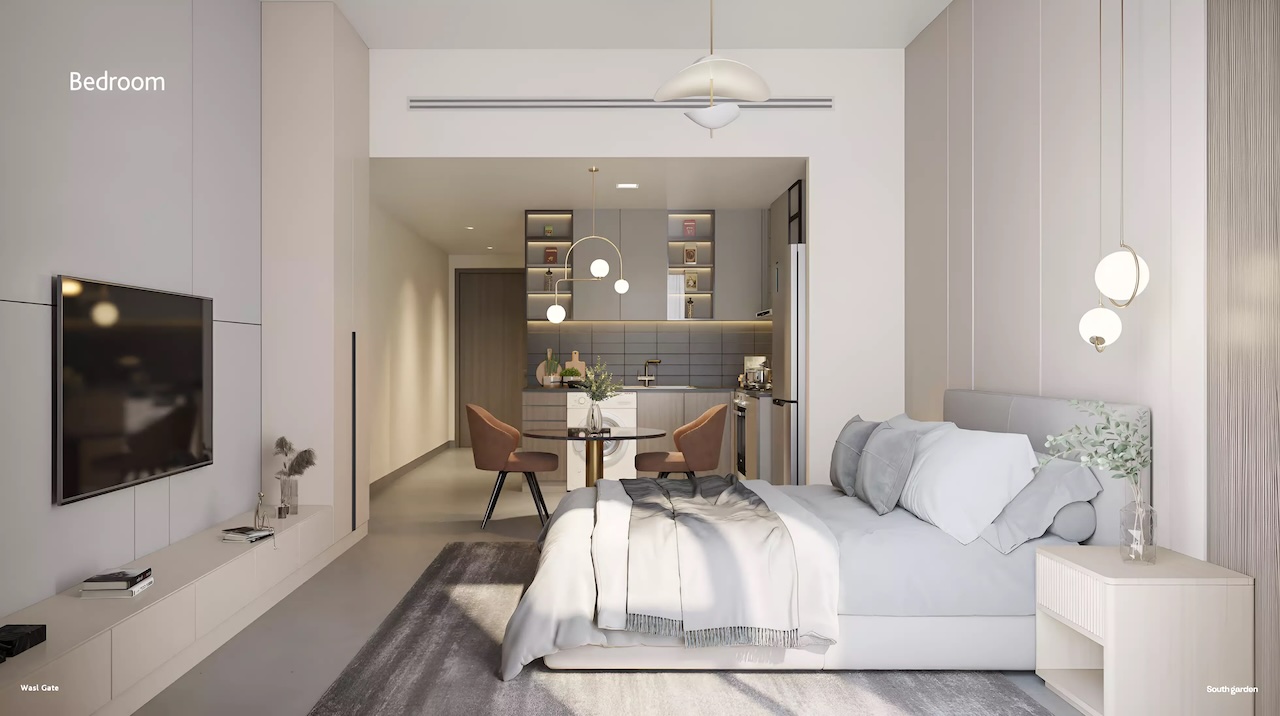
South Garden Highlights
- Located within the Jebel Ali District with easy access to Sheikh Zayed Road
- A three-tower project incorporating Buildings A, B and C
- Choose from a range of Studio, 1, 2 and 3 Bed Apartments
- Exclusive Zen Garden designed for tranquillity and relaxation
- Family-friendly with dedicated kids’ play areas and pools
- State-of-the-art gym and fitness centres
- Proximity to schools, retail outlets, and dining options
- Multiple swimming pools and outdoor recreation spaces
- 24/7 security and on-site facility management
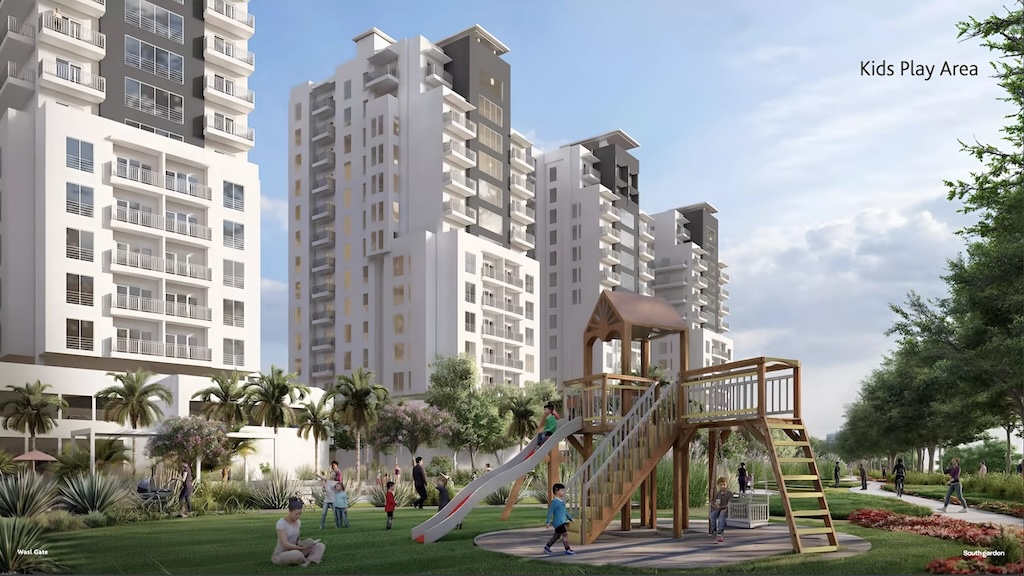
Apartments
The apartments at South Garden offer a range of meticulously crafted studio to 3-bedroom units available in ranging layout options. Each apartment is designed to exude a refined ambiance through lavish furnishings and premium finishes. The interiors are thoughtfully designed, blending modern aesthetics with a serene atmosphere, enhanced by a stunning and carefully chosen palette of natural tones.
Studio
410 to 508 sq. ft.
1 Bedroom Unit
824 to 1,074 sq. ft.
2 Bedroom
1,153 to 1,296 sq. ft.
3 Bedroom
1,931 to 2,126 sq. ft.
Lifestyle at
South Garden
Living at South Garden means experiencing a harmonious lifestyle where urban living meets serene tranquility. Residents enjoy modern apartments designed to maximize comfort and space, along with seamless access to a wide range of amenities. The community is ideal for families, young professionals, and individuals who value convenience, leisure, and a strong sense of community. With beautifully landscaped gardens, wellness-focused amenities, and proximity to key destinations, South Garden offers a lifestyle where balance and well-being are at the forefront.
Download Brochure
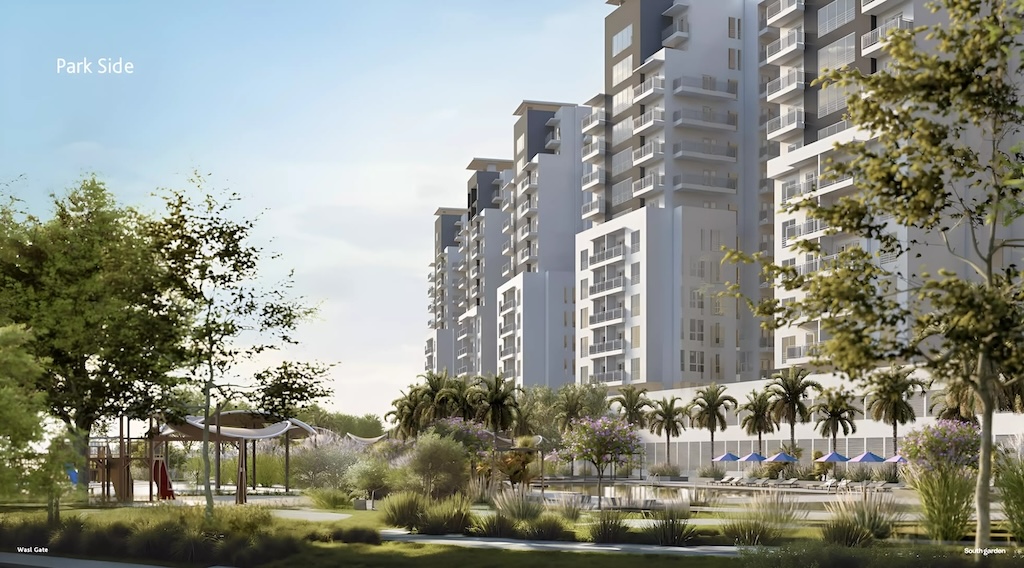
South Garden Development Key Facts
From AED 550,000
Q4 2027 Completion Date
3 High Rise Residential Buildings
60/40 Payment Plan
Located in Wasl Gate
5% Down Payment
Studio, 1, 2 & 3-Bed Apartment Options
Developed by Wasl Properties
Location Overview
South Garden is ideally located within Wasl Gate development. A free-hold area within the Jebel Ali district of Dubai, Wasl Gate offers excellent connectivity to Sheikh Zayed Road and easy access to Dubai’s central hubs. In addition to superb connectivity the area is also known for its proximity to retail outlets, schools, healthcare and leisure facilities.
Proximity To Key Destinations
- 15 Minutes from Palm Jumeirah
- 25 Minutes from Downtown Dubai and DIFC
- 10 Minutes from Dubai Marina
- 30 Minutes from Al Maktoum International Airport
- 45 Minutes from Dubai International Airport
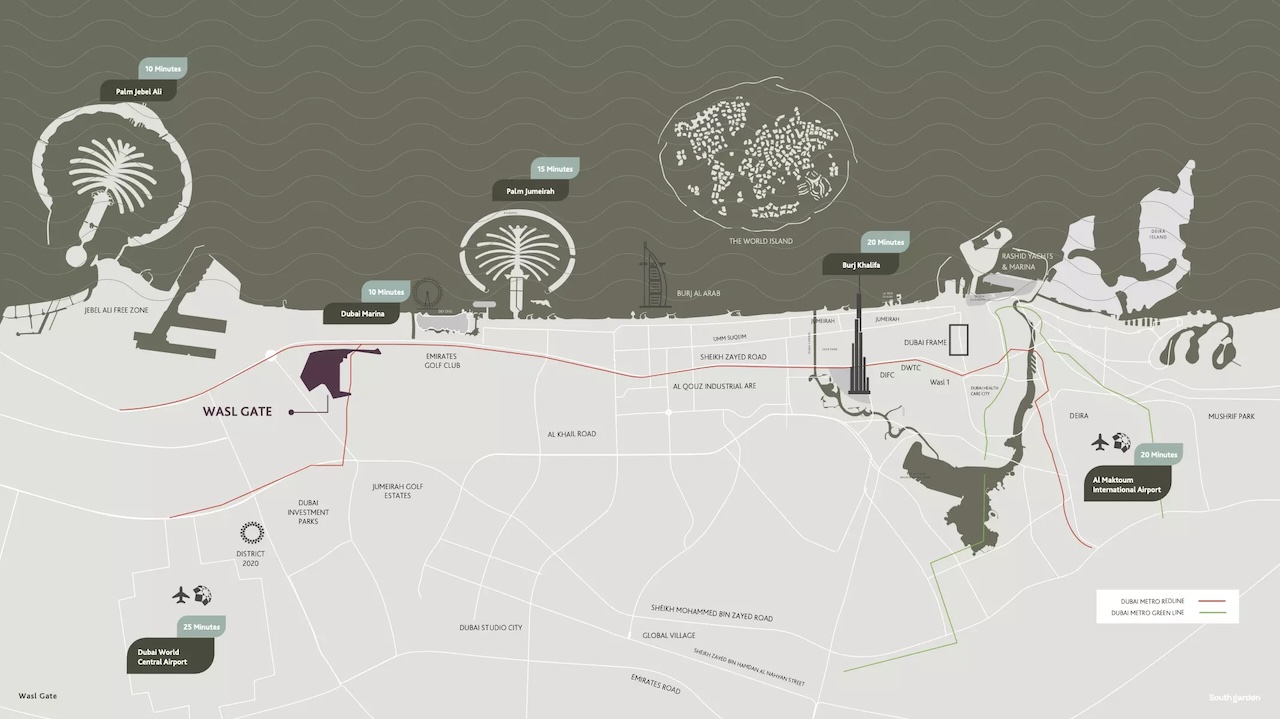
Amenities and Facilities
South Garden offers an extensive range of modern amenities aimed at promoting wellness, relaxation, and social connections. The development’s Zen Garden is a private escape from the bustling city, perfect for reflection or quality time with loved ones.
Residents can also enjoy a state-of-the-art gym, multiple swimming pools, a clubhouse with private dining rooms, childreans play areas and much more.
Floor Plans
Available apartments come in a range of layout options across the 3 buildings. A full copy of the floor plan can be downloaded below.
Sustainability Initiatives
The South Garden development has been designed in a way that places a strong emphasis on creating an environmentally responsible living environment. The development incorporates energy-efficient solutions, eco-friendly building materials, and thoughtfully designed green spaces to promote sustainability. Its focus on water conservation and sustainable landscaping contributes to reducing the community’s overall ecological footprint.
Future residents can enjoy a lifestyle that blends modern luxuries with nature, from the serene Zen Garden to the abundant greenery woven throughout the development. By integrating sustainable practices into the fabric of the community, this luxury off plan project offers residents the opportunity to live in a development that is not only convenient but eco friendly.

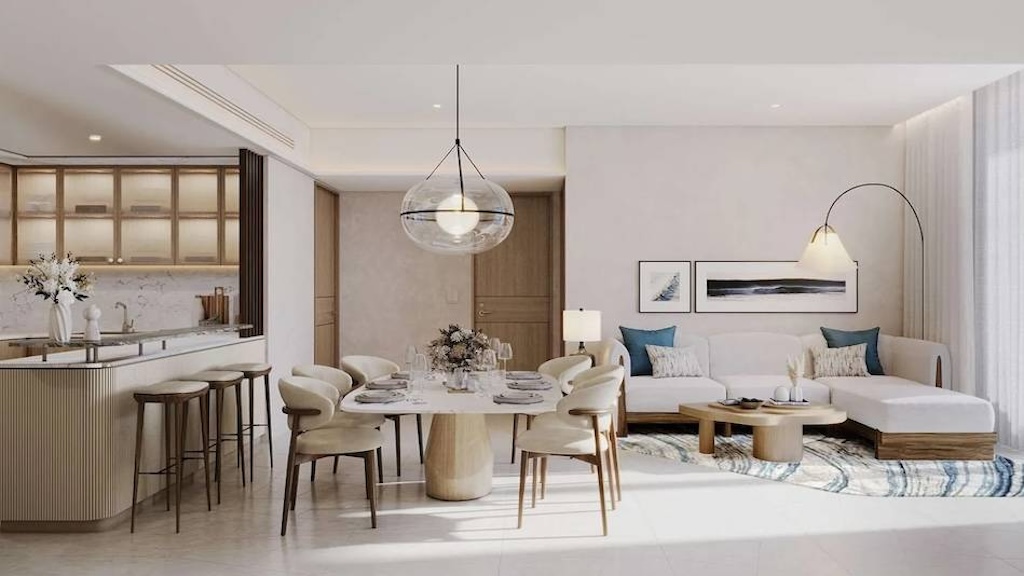
Investment Potential
South Garden presents an exceptional investment opportunity for the savvy investors. Postionied in a prime location in the rapidly developing Jebel Ali district and Wasl Gate community this project is comes with an excellent payment plan and a very attractive starting price of just 550,000 AED.
Combined with the backing of a strong developer South Garden offers investors strong 8%+ potential returns along with huge potential for ongoing capital appreciation.
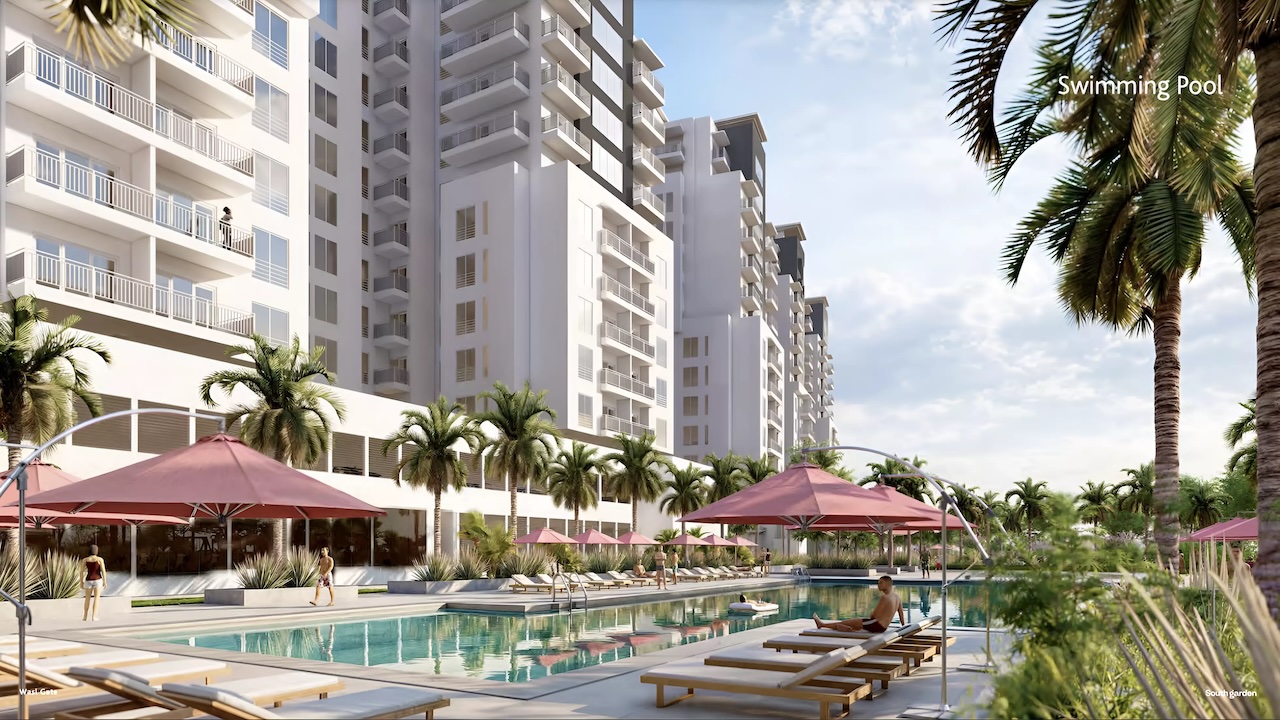
Developer – Wasl Properties
Wasl Properties is the developer behind South Garden and the entire Wasl Gate community. Widely regarded as one of Dubai’s leading real estate development and management companies Was Properties boasts a diverse portfolio that includes residential, commercial, and hospitality projects.
Along with top notch projects Wasl has a strong commitment to quality, innovation, and community development. The company is known for its integrated approach to urban planning and sustainability, delivering projects that enhance both lifestyle and value for residents.
South Garden Payment Plan
5%
Down payment
55%
During Construction
40%
On Project Completion
South Garden comes with one of the better payment plans available in the Dubai real estate market today. It requires a payment of 5% on booking, 55% during construction and 50% on projects completion. This makes it an excellent choice for not only cash buyers but also those looking to finance 50% of the property purchase price.
Payment Plan Breakdown
| Percentage | Milestone |
|---|---|
| 5% | On booking |
| 5% | After 3 Months |
| 5% | After 6 Months |
| 5% | After 9 Months |
| 5% | After 12 Months |
| 5% | After 15 Months |
| 5% | After 18 Months |
| 5% | After 21 Months |
| 5% | After 24 Months |
| 5% | After 27 Months |
| 5% | After 30 Months |
| 5% | After 33 Months |
| 40% | Final Instalment: Upon project completion (anticipated Q4 2027) |
Download Brochure
